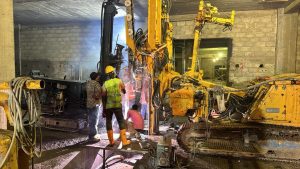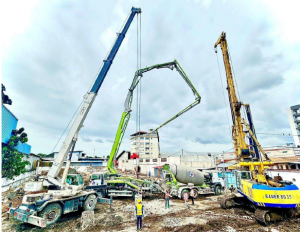For the construction of two (2) new buildings in Bonanjo consisting of 17 and 19 floors, including 2 connected underground parkings, the main contractor “Les Batisseurs Reunis” and the client “SCI De Saligny” have employed PFS for Design and Built of the shoring system.
The design proposed by Progress was based on 154 spaced pile wall of 600/500 mm Dia. and 2.25m spacing center to center with 12.5m depth, supported by a layer of prestressed ground anchors reaching 19m length and covered by a layer of semi-smooth shotcrete.
The exposed excavation depth is 8.5m from top of cap beam.
After execution of the piles and exposing 2.5m, 3 suitability test on anchors were performed to verify the geotechnical capacity of the soil and its conformity with the soil report.




