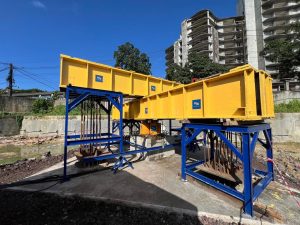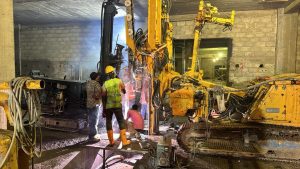For the construction of a new building in Bonanjo consisting of 15 floors, including 2 underground parkings, the main contractor “Les Batisseurs Reunis” have employed PFS for Design and Built of the shoring system.
The design proposed by Progress was based on 74 spaced pile wall of 50cm Dia. and 1.7m spacing center to center with 12m to 14m depth, supported by a layer of prestressed ground anchors reaching 21m length and covered by a layer of semi-smooth shotcrete.
The exposed excavation depth is variable from 8m to 9.9m.
After execution of the piles and exposing 2.5m, a suitability test on anchor was performed to verify the geotechnical capacity of the soil and its conformity with the soil report (especially that the soil layers identified during piles drilling were not similar to the soil report).
Based on the test results and the soil properties identified during anchor drilling, an extra layer of anchor was added at a lower level.
Tie back system was installed between piles on a steel whaler beam, composed of 2 layers of UPN260 connected to the piles by shear connectors.




